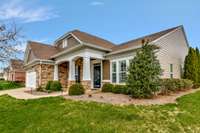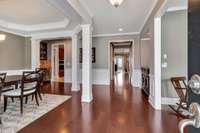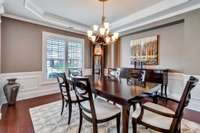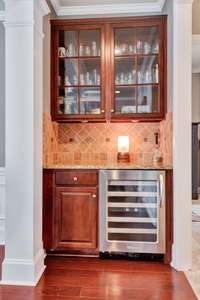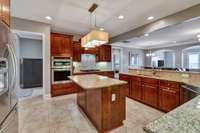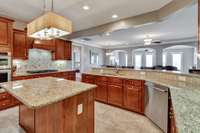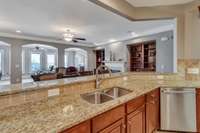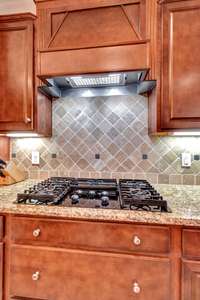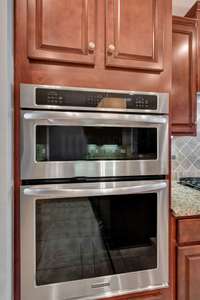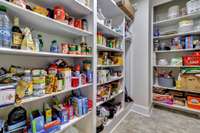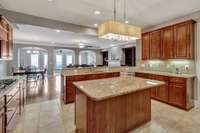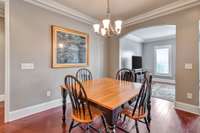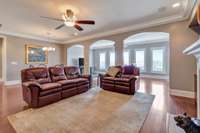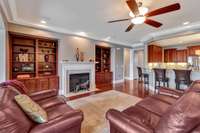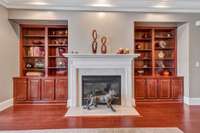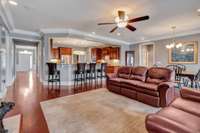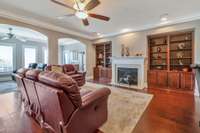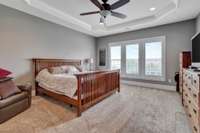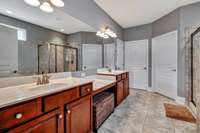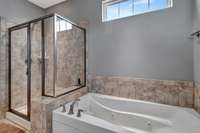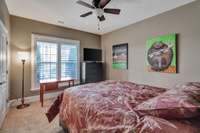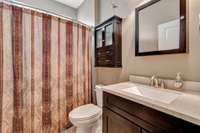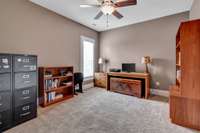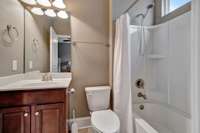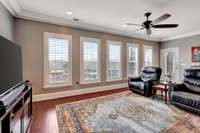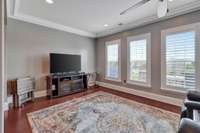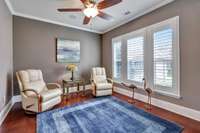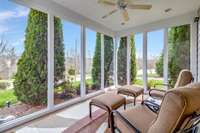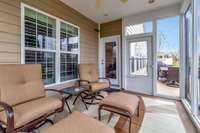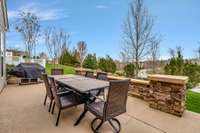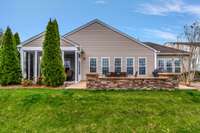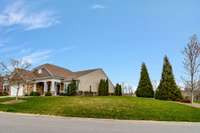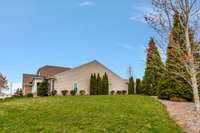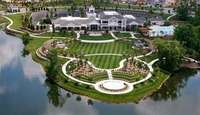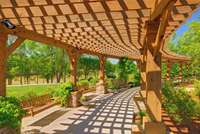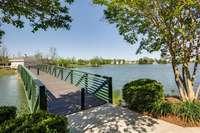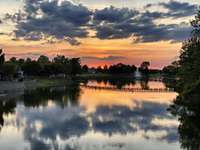- Area 2,904 sq ft
- Bedrooms 3
- Bathrooms 3
Description
Details
- MLS#: 2635810
- County: Wilson County, TN
- Subd: Del Webb, Lake Providence
- Style: Contemporary
- Stories: 1.00
- Full Baths: 3
- Half Baths: 1
- Bedrooms: 3
- Built: 2013 / APROX
- Lot Size: 0.270 ac
Utilities
- Water: Public
- Sewer: Public Sewer
- Cooling: Central Air, Electric
- Heating: Central, Natural Gas
Public Schools
- Elementary: Rutland Elementary
- Middle/Junior: Mt. Juliet Middle School
- High: Wilson Central High School
Property Information
- Constr: Fiber Cement, Stone
- Roof: Shingle
- Floors: Carpet, Finished Wood, Tile
- Garage: 2 spaces / attached
- Parking Total: 2
- Basement: Slab
- Waterfront: No
- Living: 17x16
- Dining: 14x12 / Separate
- Kitchen: 17x10
- Bed 1: 16x15 / Full Bath
- Bed 2: 12x11 / Bath
- Bed 3: 19x11 / Bath
- Patio: Covered Porch, Patio
- Taxes: $2,878
- Amenities: Fifty Five and Up Community, Clubhouse, Fitness Center, Gated, Pool, Tennis Court(s), Underground Utilities, Trail(s)
Appliances/Misc.
- Fireplaces: 1
- Drapes: Remain
Features
- Dishwasher
- Disposal
- Microwave
- Refrigerator
- Accessible Doors
- Accessible Entrance
- Accessible Hallway(s)
- Air Filter
- Ceiling Fan(s)
- High Ceilings
- Pantry
- Storage
- Walk-In Closet(s)
- Security Gate
- Security System
- Smoke Detector(s)
Directions
From Nashville: East on I-40, Exit 226 A, Left at 3rd Light (Providence Place). Right on Providence Trail, Del Webb will be approximately 2 miles down on the right. Check in at the Guard House upon entry.
Listing Agency
- Benchmark Realty, LLC
- Agent: Ken Glaskox
Information is Believed To Be Accurate But Not Guaranteed
Copyright 2024 RealTracs Solutions. All rights reserved.
Copyright 2024 RealTracs Solutions. All rights reserved.

