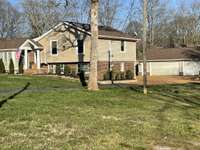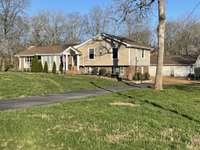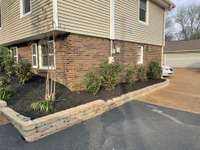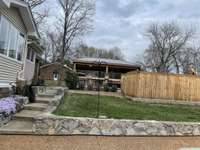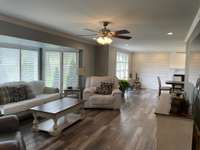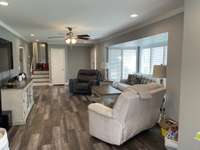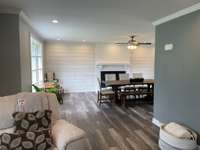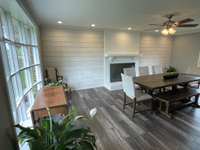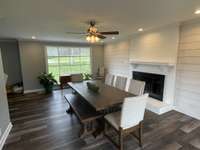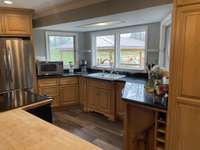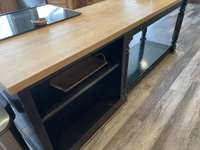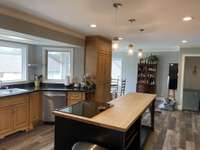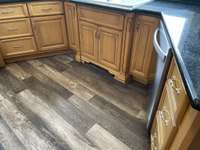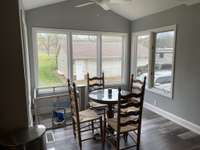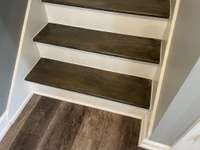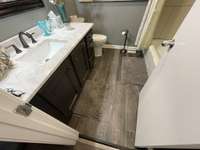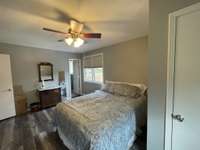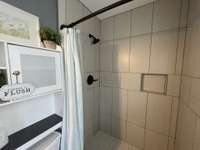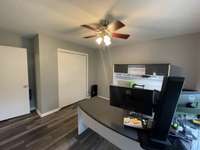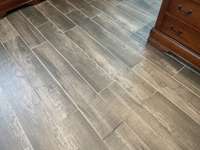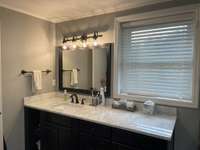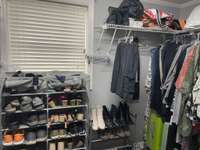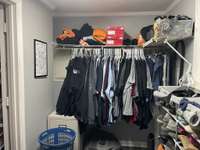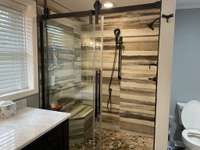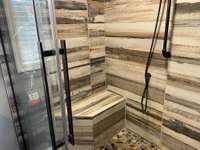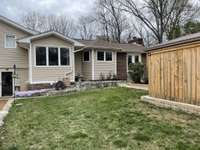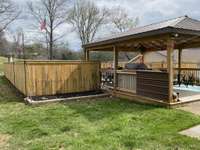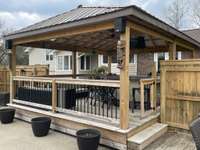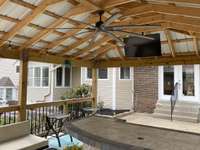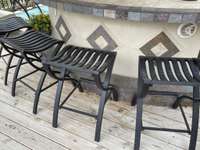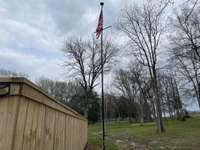- Area 2,608 sq ft
- Bedrooms 4
- Bathrooms 3
Description
TOTAL remodel! Gorgeous! MUST SEE! OPEN PLAN * YOU will want to be the proud new owner! Imagine get- togethers - has in- ground pool & outdoor kitchen & the tv stays. "" CHECK the list of details of what sellers are leaving such as pool equipment & much more"" . This place has been highly maintained. "" CLICK on each pic to read about it!!! " Custom kitchen cabinets ( Many) - a cooks dream! 3 oversized pantries, frig/ dishwasher/ stove/ microwave. Wood burning fireplace could convert to gas. New flooring thru- out, LVP waterproof floors on main & secondary level. Ceramic tile floors downstairs. YOU will LOVE 3 remodeled bathrooms see pics - very stunning! Lots of windows ( some new) to let the sun shine thru- out. NEW fixtures/ faucets/ fans, roof in ' 20, new siding on house/ garage, new privacy fence around pool, new pool liner ' 22, smooth ceilings removed the popcorn material, large walk- in closet in 1 of 2 primary bedrooms, storage shed stays. tv wall brackets stay.
Details
- MLS#: 2636741
- County: Wilson County, TN
- Subd: Sherry Acres 3
- Style: Split Level
- Stories: 2.00
- Full Baths: 3
- Bedrooms: 4
- Built: 1974 / RENOV
- Lot Size: 1.300 ac
Utilities
- Water: Public
- Sewer: Septic Tank
- Cooling: Central Air, Electric
- Heating: Central, Natural Gas
Public Schools
- Elementary: Gladeville Elementary
- Middle/Junior: Gladeville Middle School
- High: Wilson Central High School
Property Information
- Constr: Brick, Vinyl Siding
- Roof: Shingle
- Floors: Laminate, Tile
- Garage: 3 spaces / detached
- Parking Total: 3
- Basement: Finished
- Fence: Privacy
- Waterfront: No
- Living: 28x16
- Dining: 14x9
- Kitchen: 18x16
- Bed 1: 19x16 / Full Bath
- Bed 2: 16x12 / Bath
- Bed 3: 14x11 / Extra Large Closet
- Bed 4: 11x10 / Extra Large Closet
- Den: 21x13 / Combination
- Patio: Covered Deck, Covered Patio
- Taxes: $1,532
- Features: Garage Door Opener, Storage, Storm Shelter
Appliances/Misc.
- Fireplaces: 1
- Drapes: Remain
- Pool: In Ground
Features
- Dishwasher
- Disposal
- Grill
- Ice Maker
- Microwave
- Refrigerator
- Ceiling Fan(s)
- Extra Closets
- High Ceilings
- Pantry
- Redecorated
- Storage
- Walk-In Closet(s)
- High Speed Internet
- Kitchen Island
Directions
I-40E. to Mt Juliet exit go to 1st right - pass Waffle House/Cracker Barrel continue past Stewarts Ferry Pk/Cooks Gas/Store - 3725 is on left. Long driveway... will see 3 car garage & camper parked there.
Listing Agency
- The Realty Association
- Agent: Sheila D. Barnard
Copyright 2024 RealTracs Solutions. All rights reserved.

