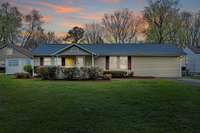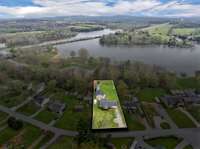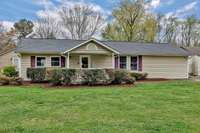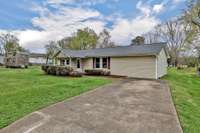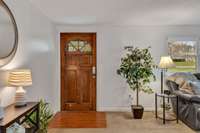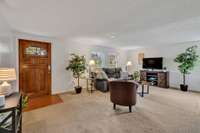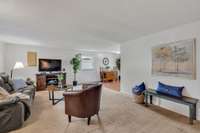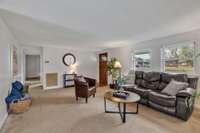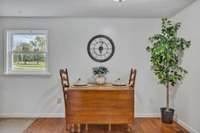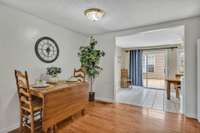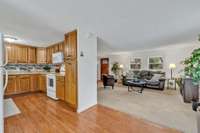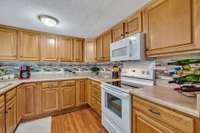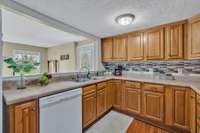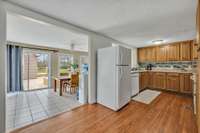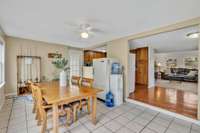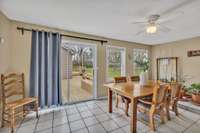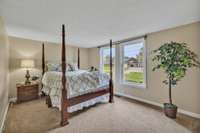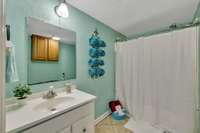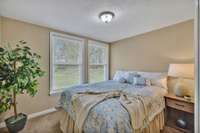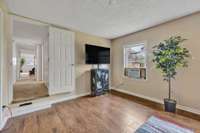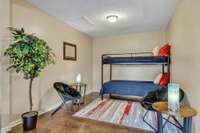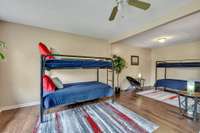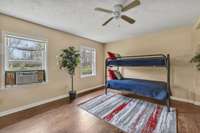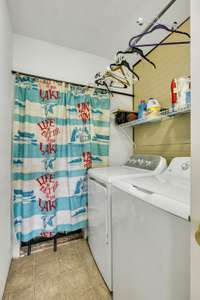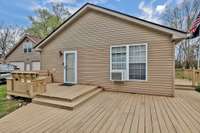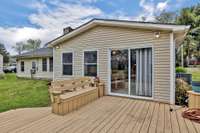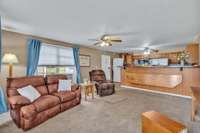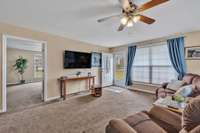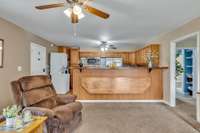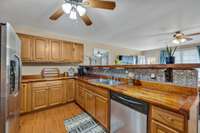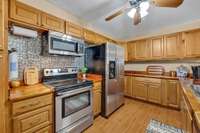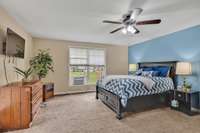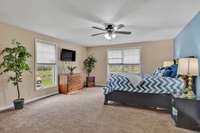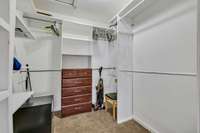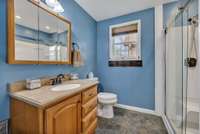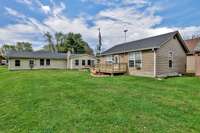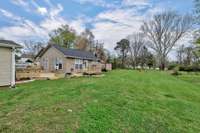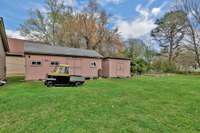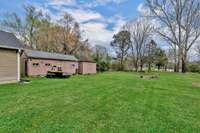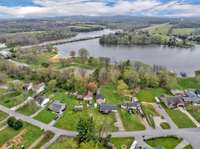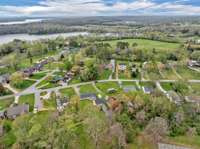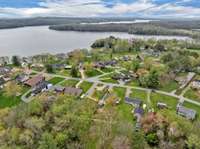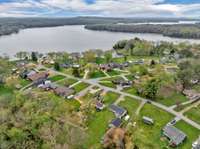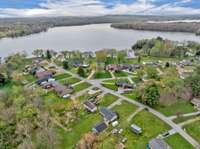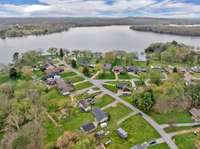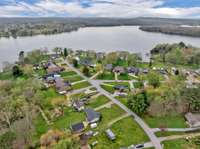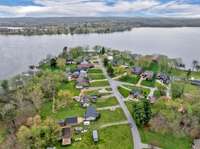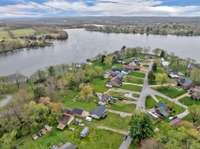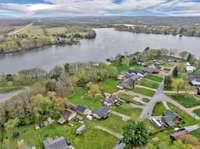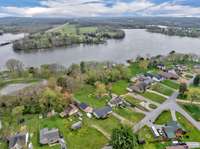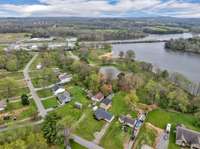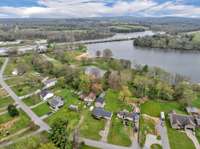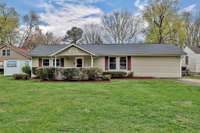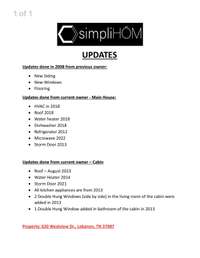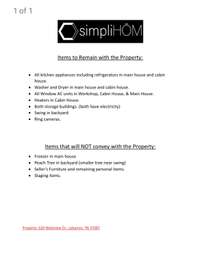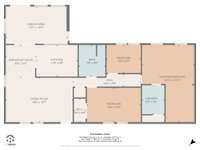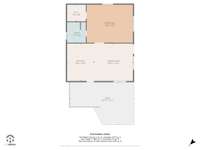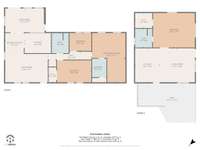- Area 1,457 sq ft
- Bedrooms 3
- Bathrooms 1
Description
This property offers not 1, but 2 charming dwellings, perfect for enjoying the serene beauty of the lake. The main house has 3 bedrooms, 1 full bathroom, a cozy living room, an inviting eat- in kitchen, & a delightful sunroom. With easy access to the deck, you can step outside and breathe in the fresh lake air while sipping your morning coffee or hosting gatherings with loved ones. Adjacent to the main house, you' ll find the charming cabin house, nestled just off the deck. This cozy retreat features 1 bedroom, 1 full bathroom, a well- appointed kitchen, & a comfortable living room. Whether you' re seeking privacy or accommodating guests, this separate dwelling offers flexibility and convenience. Whether you choose to use the cabin house as in- law quarters, rent it out to tenants, or simply keep it as a guest retreat, this property offers versatility and potential for financial gain. There is also ample storage space with 2 storage buildings with electricity to remain with the property.
Details
- MLS#: 2637685
- County: Wilson County, TN
- Subd: Lakeshore Acres
- Style: Ranch
- Stories: 1.00
- Full Baths: 1
- Bedrooms: 3
- Built: 1973 / EXIST
- Lot Size: 0.390 ac
Utilities
- Water: Public
- Sewer: Septic Tank
- Cooling: Electric
- Heating: Electric
Public Schools
- Elementary: West Elementary
- Middle/Junior: West Wilson Middle School
- High: Mt. Juliet High School
Property Information
- Constr: Vinyl Siding
- Roof: Shingle
- Floors: Carpet, Laminate, Tile
- Garage: No
- Basement: Crawl Space
- Waterfront: No
- View: Lake
- Living: 19x13 / Great Room
- Dining: 18x11
- Kitchen: 12x9 / Eat- in Kitchen
- Bed 1: 15x10 / Extra Large Closet
- Bed 2: 10x8
- Bed 3: 21x15
- Patio: Covered Porch, Deck
- Taxes: $1,305
- Features: Carriage/Guest House, Smart Camera(s)/Recording, Smart Lock(s), Storage
Appliances/Misc.
- Fireplaces: No
- Drapes: Remain
Features
- Dishwasher
- Dryer
- Microwave
- Refrigerator
- Washer
- Air Filter
- Ceiling Fan(s)
- In-Law Floorplan
- High Speed Internet
- Smoke Detector(s)
Directions
From Nashville: Take I-40E toward Knoxville, Take Exit 232B onto SR-109 North toward Gallatin, TL onto Academy Rd., TL onto Woods Ferry Rd., TR onto Westview Dr., house is on your left
Listing Agency
- SimpliHOM
- Agent: Melody C. Forrester
Copyright 2024 RealTracs Solutions. All rights reserved.
