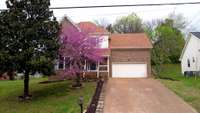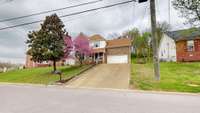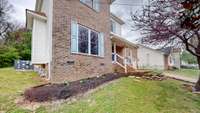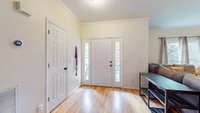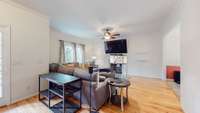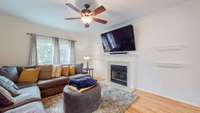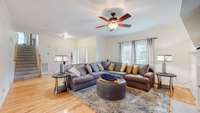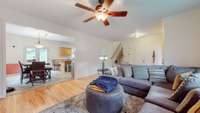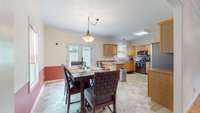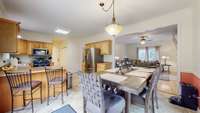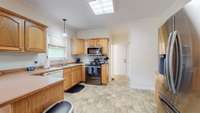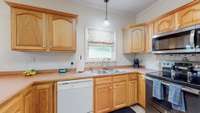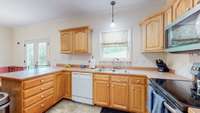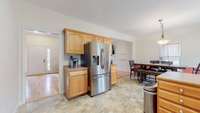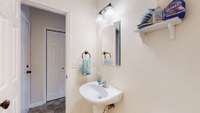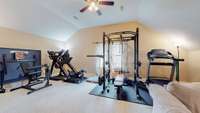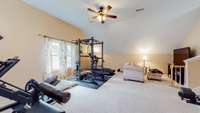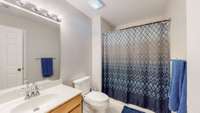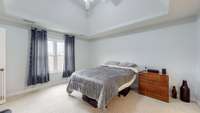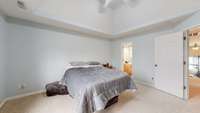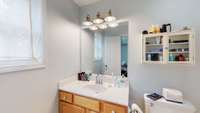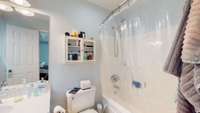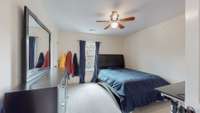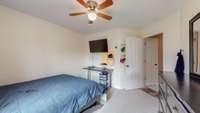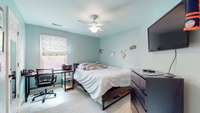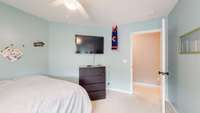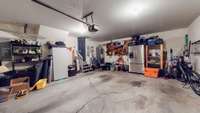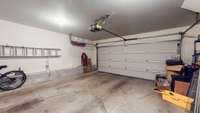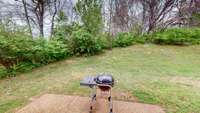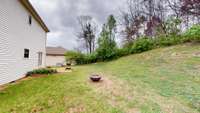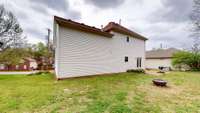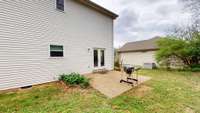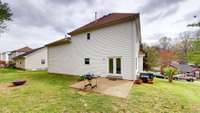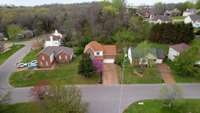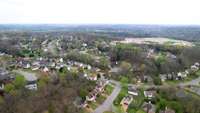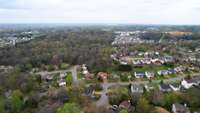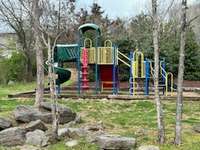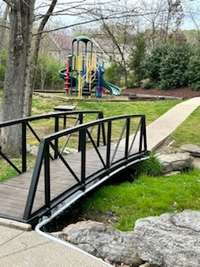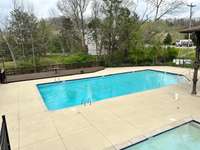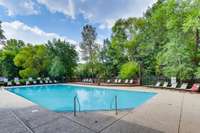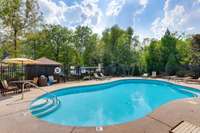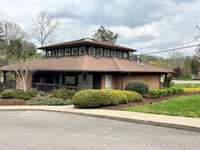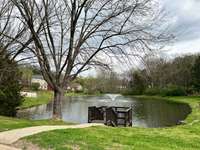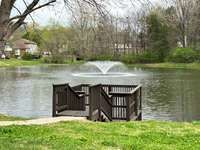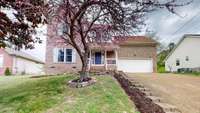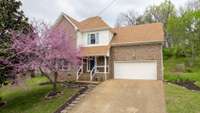- Area 2,078 sq ft
- Bedrooms 3
- Bathrooms 2
Description
ANOTHER PRICE IMPROVEMENT! ! AND SELLER offering $ 2, 500 towards BUYERS CLOSING COST or RATE BUY- DOWN! ! MT. JULIET/ WILSON COUNTY SCHOOLS & TAXES! This 3BR 2/ 1BA Beauty is ready for your family! Gorgeous Finished Hardwood welcomes as you enter the Foyer & Living Room. Open- Flow from LR to Dining/ Kitchen, w/ SS 3- door Refrigerator, Microwave & Stove, plus dishwasher, along with pantry! 1/ 2 BA also on this level. Up the steps is the Fabulous Bonus ready for rec, gym, you name it! Laundry also on this level. All BR' s up the next 1/ 2 flight of steps, for privacy! Huge Primary Suite with trey ceiling & walk- in closet. BR # 2 has full- wall walk- in closet, BR# 3 has nice size closet. No need to worry about backyard neighbors - no one will build behind you, and natural blooming & greenery provide privacy! Seller offering $ 4000 carpet allowance w/ acceptable offer! Music City Star 5 min, Percy Priest & Old Hick Lakes 15 Min, BNA 20 min, Special Financing Incentives available from SIRVA Mortgage!
Details
- MLS#: 2638337
- County: Wilson County, TN
- Subd: Hickory Hills 2
- Style: Contemporary
- Stories: 2.00
- Full Baths: 2
- Half Baths: 1
- Bedrooms: 3
- Built: 2001 / EXIST
- Lot Size: 0.190 ac
Utilities
- Water: Public
- Sewer: Public Sewer
- Cooling: Central Air, Electric
- Heating: Central, Natural Gas
Public Schools
- Elementary: Mt. Juliet Elementary
- Middle/Junior: Mt. Juliet Middle School
- High: Green Hill High School
Property Information
- Constr: Brick, Vinyl Siding
- Roof: Shingle
- Floors: Carpet, Finished Wood, Vinyl
- Garage: 2 spaces / attached
- Parking Total: 6
- Basement: Crawl Space
- Waterfront: No
- Living: 18x14 / Great Room
- Dining: 13x10 / Combination
- Kitchen: 13x12 / Pantry
- Bed 1: 15x13 / Suite
- Bed 2: 11x11 / Extra Large Closet
- Bed 3: 12x11 / Walk- In Closet( s)
- Bonus: 24x20 / Over Garage
- Patio: Covered Porch, Patio
- Taxes: $1,437
- Amenities: Clubhouse, Playground, Pool
- Features: Garage Door Opener
Appliances/Misc.
- Fireplaces: 1
- Drapes: Remain
Features
- Dishwasher
- Microwave
- Refrigerator
- Ceiling Fan(s)
- Entry Foyer
- Extra Closets
- High Ceilings
- Pantry
- Smart Thermostat
- Walk-In Closet(s)
- High Speed Internet
- Fireplace Insert
- Thermostat
- Storm Doors
- Smoke Detector(s)
Directions
I-40East, Exit #221A, Hermitage/Old Hickory Blvd. Go 1.6 miles, Right @ Andrew Jackson Pkwy. Go 2.5 miles, Right @ Lebanon Rd., Go 1.5 miles, Right into Hickory Hills Subdivision (Devonshire), Go 0.8 mile, Right @ Georgetown, 1320 will be on the Right.
Listing Agency
- PARKS
- Agent: Donna Marie Goff
Copyright 2024 RealTracs Solutions. All rights reserved.

