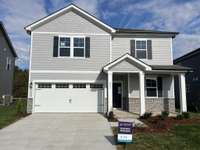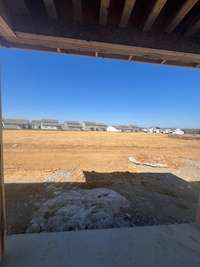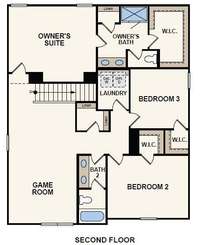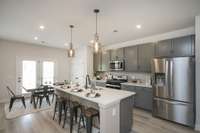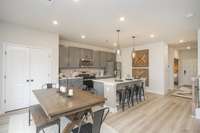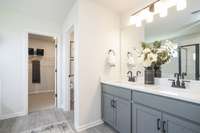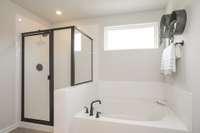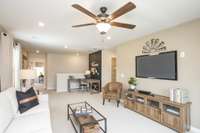- Area 2,282 sq ft
- Bedrooms 3
- Bathrooms 2
Description
This Woodruff home features 3 bedrooms, 2. 5 baths with a first floor office space upon entry to the home. The kitchen includes white cabinetry, stainless steel appliances, open eat in area off of the kitchen, and recessed lighting. First floor also offers Luxurious vinyl flooring throughout the main area and tile flooring in all wet areas. On the second floor you will find the owners suite of your dreams! Bring that California King and still have room to accent with your bedroom furniture and credenza. Owners bath accents a huge walk in closet that is a must see! Large loft space off of the two large secondary bedrooms. This home will check those boxes for sure! Ask me about our preferred lender incentives!
Details
- MLS#: 2638487
- County: Wilson County, TN
- Subd: Carver Creek
- Stories: 2.00
- Full Baths: 2
- Half Baths: 1
- Bedrooms: 3
- Built: 2023 / NEW
- Lot Size: 0.310 ac
Utilities
- Water: Public
- Sewer: Public Sewer
- Cooling: Electric, Central Air
- Heating: Natural Gas, Central
Public Schools
- Elementary: Coles Ferry Elementary
- Middle/Junior: Walter J. Baird Middle School
- High: Lebanon High School
Property Information
- Constr: Fiber Cement, Hardboard Siding
- Roof: Shingle
- Floors: Carpet, Laminate, Tile
- Garage: 2 spaces / attached
- Parking Total: 4
- Basement: Slab
- Waterfront: No
- Living: 20x15 / Great Room
- Dining: 10x9 / Combination
- Kitchen: 11x11 / Pantry
- Bed 1: 17x13
- Bed 2: 15x12 / Walk- In Closet( s)
- Bed 3: 11x11 / Walk- In Closet( s)
- Bonus: 22x13 / Second Floor
- Patio: Covered Patio, Covered Porch
- Taxes: $3,391
- Amenities: Underground Utilities
- Features: Garage Door Opener, Smart Lock(s)
Appliances/Misc.
- Fireplaces: 1
- Drapes: Remain
Features
- Dishwasher
- Disposal
- Microwave
- Smart Thermostat
- Storage
- Walk-In Closet(s)
- Entry Foyer
- Smoke Detector(s)
Directions
I40-E to S. Hartman Rd. Left on S. Hartman, Left on Main. Right on Carver Lane, Follow Carver Lane for 1.5 miles. Turn right into community. Home will be on the left.
Listing Agency
- Century Communities
- Agent: Jennifer Blinn
- CoListing Office: Century Communities
- CoListing Agent: Bryce Bell
Copyright 2024 RealTracs Solutions. All rights reserved.

