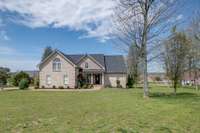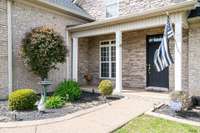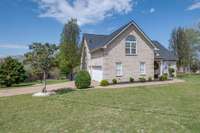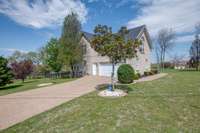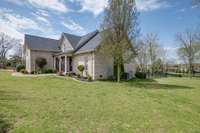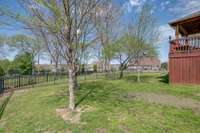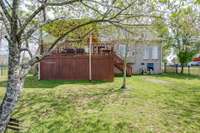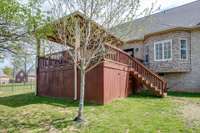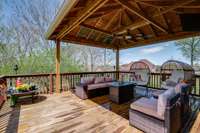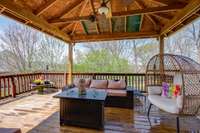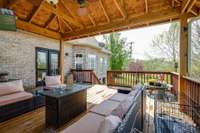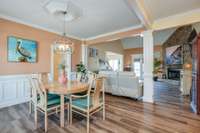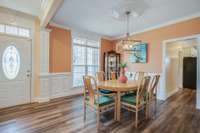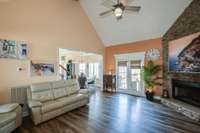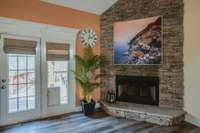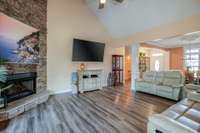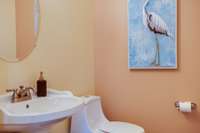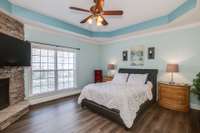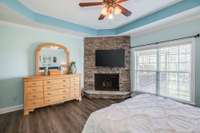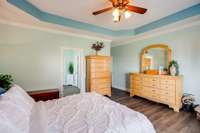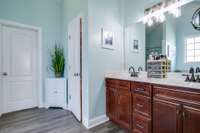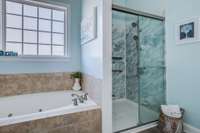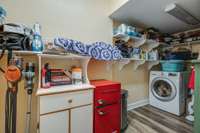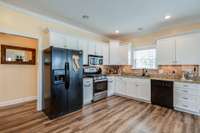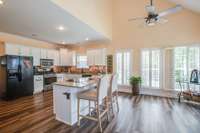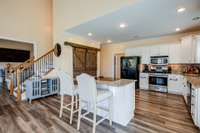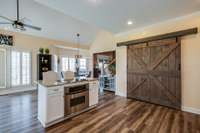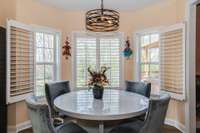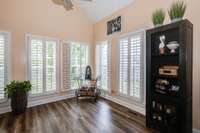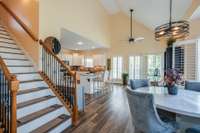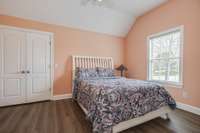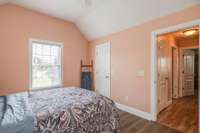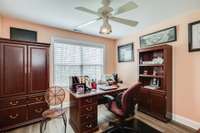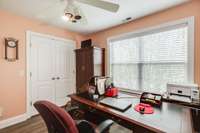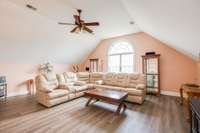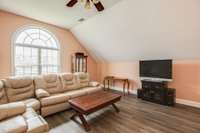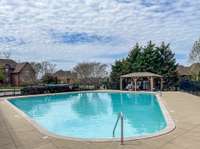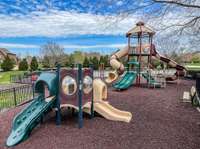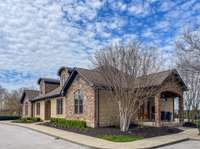- Area 3,014 sq ft
- Bedrooms 3
- Bathrooms 2
Description
PRICE IMPROVEMENT! Beautiful well maintained brick home in Wright Farms! Spacious corner lot a short walk to the Clubhouse, Pool, & Playground. Grand entrance into living and dining room combination, seamlessly flowing to open kitchen with high- end appliances. Perfect island for entertaining and large pantry behind barn doors. New flooring and freshly painted! Stacked stone gas fireplaces in both the living room and primary bedroom, with high ceilings, flooded with natural light. Primary bathroom with upgraded shower and separate tub, offering extra walk in closet space and double vanities. Covered back porch with seating, mounted TV and optional fire pit overlooking fenced backyard. Two bedrooms upstairs with multiple storage areas. Large bonus room for entertaining, exercise, or extra home office. Expanded laundry room for extra storage. Two car garage floors freshly painted. Roof 2 years old! Excellent school district and quick access to Providence Shopping in Mount Juliet.
Details
- MLS#: 2640290
- County: Wilson County, TN
- Subd: Wright Farms
- Style: Traditional
- Stories: 2.00
- Full Baths: 2
- Half Baths: 1
- Bedrooms: 3
- Built: 2005 / EXIST
- Lot Size: 0.640 ac
Utilities
- Water: Public
- Sewer: Public Sewer
- Cooling: Central Air, Electric
- Heating: Central, Natural Gas
Public Schools
- Elementary: Rutland Elementary
- Middle/Junior: Gladeville Middle School
- High: Wilson Central High School
Property Information
- Constr: Brick
- Roof: Shingle
- Floors: Carpet, Laminate, Tile
- Garage: 2 spaces / detached
- Parking Total: 5
- Basement: Crawl Space
- Fence: Back Yard
- Waterfront: No
- Living: 15x20 / Combination
- Dining: 10x10 / Combination
- Kitchen: 15x20
- Bed 1: 15x17 / Suite
- Bed 2: 11x12 / Extra Large Closet
- Bed 3: Extra Large Closet
- Bonus: 20x22 / Over Garage
- Patio: Covered Deck
- Taxes: $2,294
- Amenities: Park, Playground, Pool
- Features: Balcony, Garage Door Opener, Gas Grill, Smart Camera(s)/Recording
Appliances/Misc.
- Fireplaces: 2
- Drapes: Remain
Features
- Dishwasher
- Dryer
- Grill
- Microwave
- Refrigerator
- Washer
- Air Filter
- Ceiling Fan(s)
- Extra Closets
- High Ceilings
- Pantry
- Smart Camera(s)/Recording
- Storage
- Walk-In Closet(s)
- Primary Bedroom Main Floor
- High Speed Internet
- Kitchen Island
- Fire Alarm
- Security System
- Smoke Detector(s)
Directions
From Nashville: Take I-40 E, take exit for Providence Wy toward Mt Juliet, Merge onto TN-171 S/S Mt Juliet Rd, Turn left onto TN-265 E, Turn right onto Stockbridge Way, Turn right onto Harrisburg Ln, Destination will be on the right, corner lot.
Listing Agency
- Keller Williams Realty Nashville/Franklin
- Agent: Jana Brown
Copyright 2024 RealTracs Solutions. All rights reserved.

