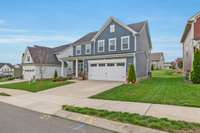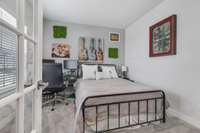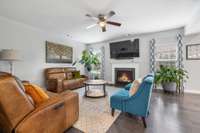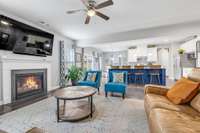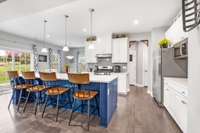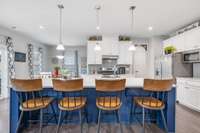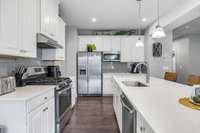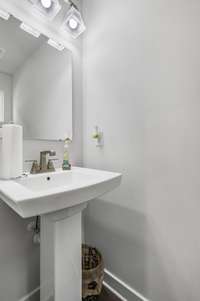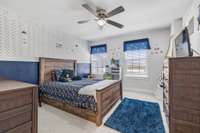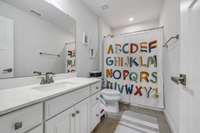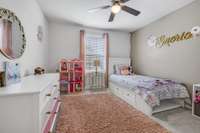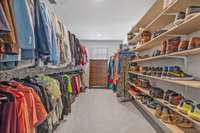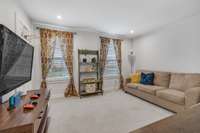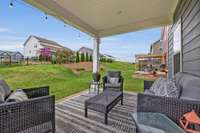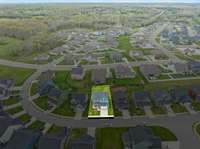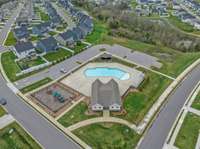- Area 2,423 sq ft
- Bedrooms 3
- Bathrooms 2
Description
JUST LOWERED PRICE! Welcome Home to 309 Collier! A space so stunning, and a lovingly maintained home built in 2019. This is a 3 Bedroom, 2 1/ 2, home in Mount Juliet. This home has a updated kitchen, gas fireplace, bonus loft area, and downstairs room that can be used as optional office or bonus room. This vibrant community has a community pool, playground, close to fine dining, and shopping. Plus, enjoy the convenience of being just 10 minutes from Mt. Juliet Providence Marketplace, 20 minute from Nashville airport, and easy access to I- 40, putting you just 30 minutes from the energy of Downtown Nashville! Do Not Miss Out!
Details
- MLS#: 2641499
- County: Wilson County, TN
- Subd: Walton S Grove Ph1
- Stories: 2.00
- Full Baths: 2
- Half Baths: 1
- Bedrooms: 3
- Built: 2019 / EXIST
- Lot Size: 0.150 ac
Utilities
- Water: Public
- Sewer: Public Sewer
- Cooling: Central Air, Electric
- Heating: ENERGY STAR Qualified Equipment, Electric, Natural Gas
Public Schools
- Elementary: Gladeville Elementary
- Middle/Junior: West Wilson Middle School
- High: Wilson Central High School
Property Information
- Constr: Fiber Cement
- Roof: Shingle
- Floors: Carpet, Finished Wood, Tile
- Garage: 2 spaces / attached
- Parking Total: 2
- Basement: Slab
- Waterfront: No
- Living: 19x11 / Great Room
- Dining: 12x10
- Kitchen: 10x16
- Bed 1: 14x20 / Extra Large Closet
- Bed 2: 12x11
- Bed 3: 11x11
- Den: 11x11
- Bonus: 13x11 / Second Floor
- Patio: Covered Patio, Covered Porch
- Taxes: $2,147
- Amenities: Playground, Pool
- Features: Garage Door Opener
Appliances/Misc.
- Fireplaces: 1
- Drapes: Remain
Features
- Dishwasher
- Disposal
- ENERGY STAR Qualified Appliances
- Microwave
- Carbon Monoxide Detector(s)
- Security System
- Smoke Detector(s)
Directions
From 40 East take Exit 229A Beckwith Rd. Turn right onto Beckwith Rd and community is on the right side in 2 miles.
Listing Agency
- The Realty Association
- Agent: Reginald Martinez Bond
Copyright 2024 RealTracs Solutions. All rights reserved.

