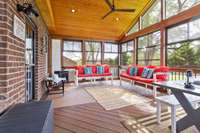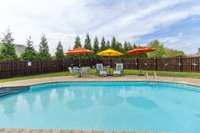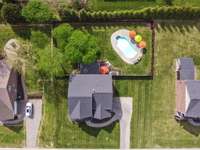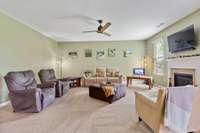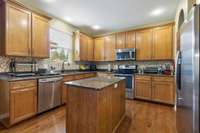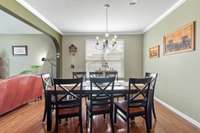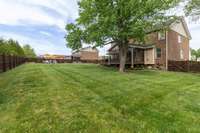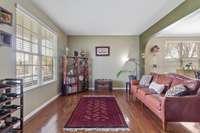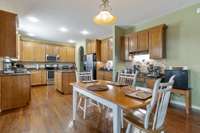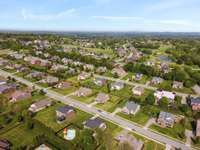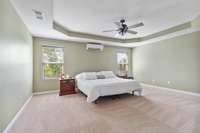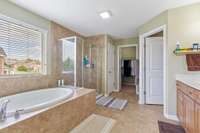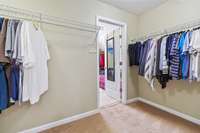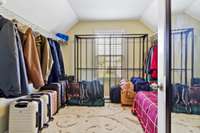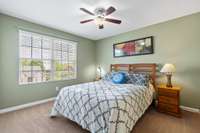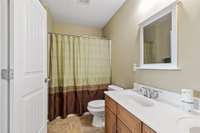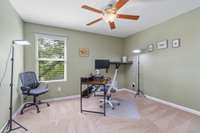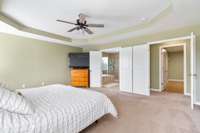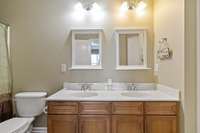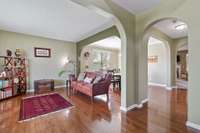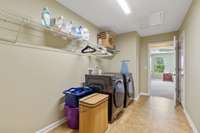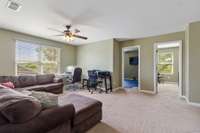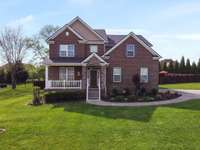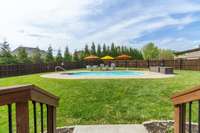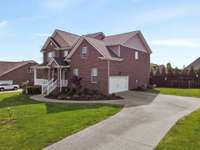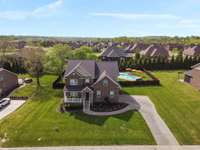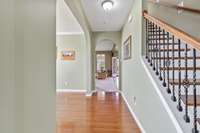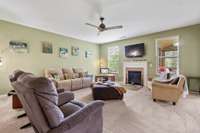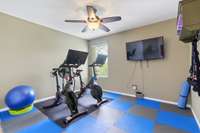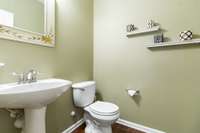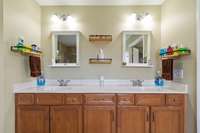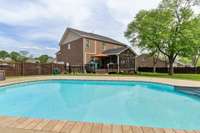- Area 3,062 sq ft
- Bedrooms 4
- Bathrooms 2
Description
Move- In ready beautiful meticulously well maintained 3, 062 sf brick 2 story home on oversized lot. Spacious floor plan with an entertaining Eat- In Kitchen with granite tops with Island; New Garbage Disposal; Unique coffee bar; smooth rounded archways; large entry foyer; ample storage; large laundry/ utility room; New Roof 2020; Year- round enclosed seasonal patio overlooking fenced oversized backyard with 5 ft deep in- ground saltwater pool with brand new pool pump & pool safety cover; Oversized primary suite with walk in closet & additional closet/ storage; Subdivision adjacent to Five Oaks Golf Course; Water softener system; alarm system; close to schools, restaurants, shopping; 20 min to Nashville International Airport.
Details
- MLS#: 2643512
- County: Wilson County, TN
- Subd: Oaks Pointe Sub Ph2a
- Style: Traditional
- Stories: 2.00
- Full Baths: 2
- Half Baths: 1
- Bedrooms: 4
- Built: 2011 / EXIST
- Lot Size: 0.470 ac
Utilities
- Water: Public
- Sewer: Public Sewer
- Cooling: Central Air
- Heating: Natural Gas
Public Schools
- Elementary: Coles Ferry Elementary
- Middle/Junior: Walter J. Baird Middle School
- High: Lebanon High School
Property Information
- Constr: Brick, Vinyl Siding
- Roof: Shingle
- Floors: Carpet, Finished Wood, Tile, Vinyl
- Garage: 2 spaces / detached
- Parking Total: 2
- Basement: Crawl Space
- Fence: Partial
- Waterfront: No
- Living: 12x13 / Formal
- Dining: 13x12 / Formal
- Kitchen: 25x13 / Eat- in Kitchen
- Bed 1: 18x15 / Suite
- Bed 2: 11x12 / Bath
- Bed 3: 11x12 / Extra Large Closet
- Bed 4: 11x12 / Extra Large Closet
- Den: 18x19 / Separate
- Bonus: 18x13 / Second Floor
- Patio: Covered Porch, Screened
- Taxes: $2,893
- Features: Garage Door Opener
Appliances/Misc.
- Green Cert: ENERGY STAR Certified Homes
- Fireplaces: 1
- Drapes: Remain
- Pool: In Ground
Features
- Dishwasher
- Microwave
- Ceiling Fan(s)
- Entry Foyer
- Extra Closets
- Pantry
- Storage
- Walk-In Closet(s)
- Water Filter
- High Speed Internet
- Windows
- Low Flow Plumbing Fixtures
- Low VOC Paints
- Thermostat
- Security System
- Smoke Detector(s)
Directions
I-40 EXIT 236 HARTMANN DR; TURN LEFT OFF EXIT; TURN LEFT ONTO W MAIN ST; TURN RIGHT INTO FIVE OAKS BLVD; TURN LEFT ONTO JASMINE; TURN RIGHT ONTO CHERRY BLOSSOM; PROPERTY ON LEFT--LOOK FOR SIGNS
Listing Agency
- EXIT Rocky Top Realty
- Agent: Medana Hemontolor
- CoListing Office: EXIT Rocky Top Realty
- CoListing Agent: Judy C. Cox
Copyright 2024 RealTracs Solutions. All rights reserved.

