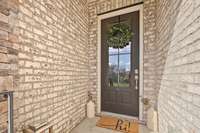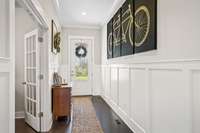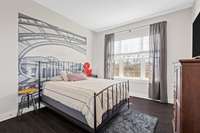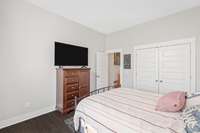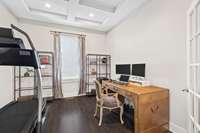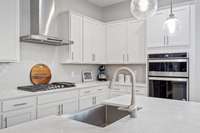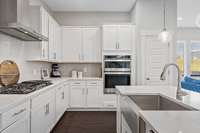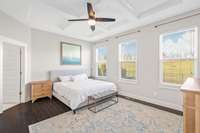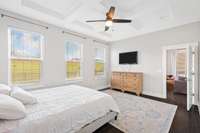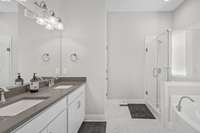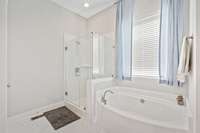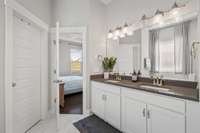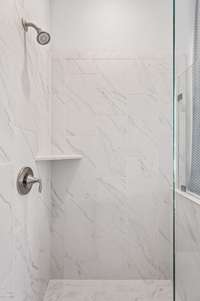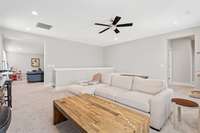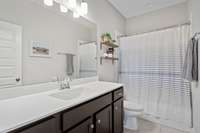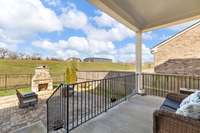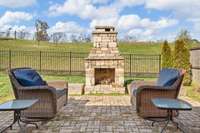- Area 3,236 sq ft
- Bedrooms 4
- Bathrooms 3
Description
Fabulous Drees Built - Kinsley open floor plan| Primary bedroom on main level w/ generous walk in closet. Separate Study / Flex room & GUEST SUITE on the main level. Exceptional open kitchen with large island for entertaining. TWO spacious bonus rooms on second level. 10' Ceilings main / 9' ceilings second floor. GREAT LIGHT- additional windows Family Room & Primary BR. Relax on Covered back deck or FANTASTIC PATIO with Custom Stone fireplace. Private FENCED backyard; backs to farm. SO MUCH SPACE! Highly Rated RUTLAND Elementary | Refrigerator, Washer- Dryer to remain.
Details
- MLS#: 2642193
- County: Wilson County, TN
- Subd: Beckwith Crossing Ph2
- Style: Traditional
- Stories: 2.00
- Full Baths: 3
- Bedrooms: 4
- Built: 2018 / EXIST
- Lot Size: 0.160 ac
Utilities
- Water: Public
- Sewer: Public Sewer
- Cooling: Electric
- Heating: Natural Gas
Public Schools
- Elementary: Rutland Elementary
- Middle/Junior: Gladeville Middle School
- High: Wilson Central High School
Property Information
- Constr: Hardboard Siding, Brick
- Roof: Asphalt
- Floors: Carpet, Finished Wood, Tile
- Garage: 2 spaces / attached
- Parking Total: 2
- Basement: Crawl Space
- Fence: Back Yard
- Waterfront: No
- Living: 16x16 / Great Room
- Dining: 15x12 / Combination
- Kitchen: 18x11 / Pantry
- Bed 1: 16x13 / Suite
- Bed 2: 12x15 / Walk- In Closet( s)
- Bed 3: 13x13 / Walk- In Closet( s)
- Bed 4: 12x13 / Walk- In Closet( s)
- Bonus: 20x15 / Second Floor
- Patio: Covered Patio, Covered Porch
- Taxes: $2,636
- Amenities: Playground, Underground Utilities
- Features: Garage Door Opener
Appliances/Misc.
- Fireplaces: 1
- Drapes: Remain
Features
- Dishwasher
- Disposal
- Dryer
- Microwave
- Refrigerator
- Washer
- Ceiling Fan(s)
- Storage
- Walk-In Closet(s)
- Entry Foyer
- Primary Bedroom Main Floor
- High Speed Internet
- Windows
- Low Flow Plumbing Fixtures
- Low VOC Paints
- Thermostat
- Fire Alarm
Directions
I-40 East Exit Golden Bear Pkwy, R off Ramp. Beckwith Crossing Community Entrance is 1 mile on Right. R on Stephen Way, Right Syler, Left Elliott House on Right
Listing Agency
- Realty One Group Music City
- Agent: Sara Griffin
Information is Believed To Be Accurate But Not Guaranteed
Copyright 2024 RealTracs Solutions. All rights reserved.
Copyright 2024 RealTracs Solutions. All rights reserved.

