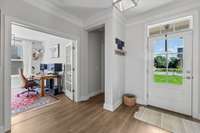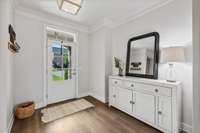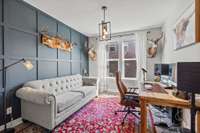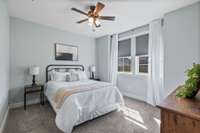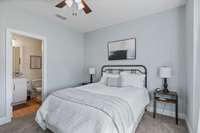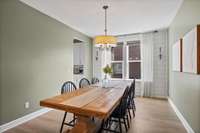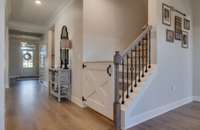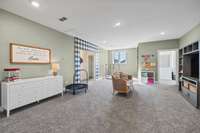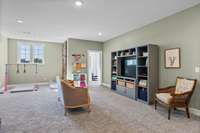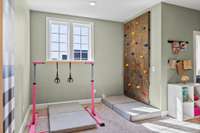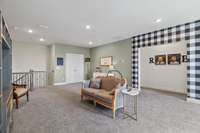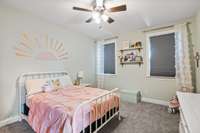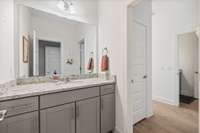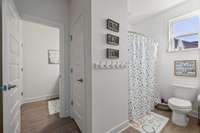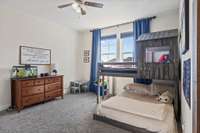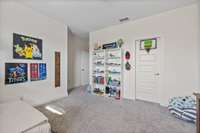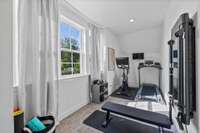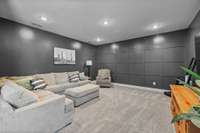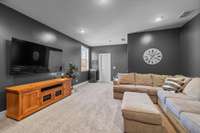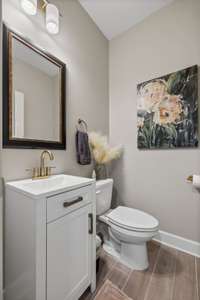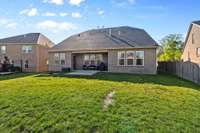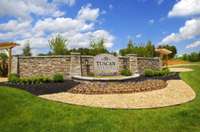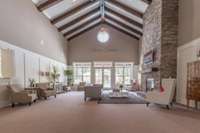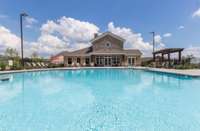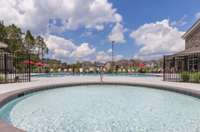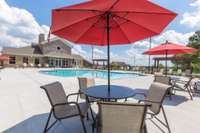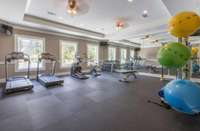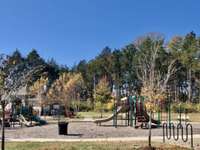- Area 4,412 sq ft
- Bedrooms 5
- Bathrooms 3
Description
This home can be purchased with an assumable mortgage with an interest rate of 2. 5% . Close to shopping and restaurants, this home offers convenience and comfort in a sought- after neighborhood of Tuscan Gardens. It features an open floor plan, gourmet kitchen, stainless steel appliances, granite countertops, under cabinet lighting, butler’s pantry/ coffee bar, walk- in pantry and an extra large island. Custom walls in the dining room, half bath, laundry room, office and theater room. Upstairs, there is recessed lighting in the theater room, two bathrooms and a walk in attic with shelves for tons of extra storage. A custom barn door gate goes in front of the stairs for safety. It has been removed for the listing but can be put back up if you like. Additional built- in storage hangs above the garage. Walking distance to Mt. Juliet HS & all amenities which include a pool, clubhouse, playground, and workout facility. ( Inquire for more details on an assumable loan)
Details
- MLS#: 2644554
- County: Wilson County, TN
- Subd: Tuscan Gardens Ph 15
- Stories: 2.00
- Full Baths: 3
- Half Baths: 2
- Bedrooms: 5
- Built: 2020 / EXIST
- Lot Size: 0.230 ac
Utilities
- Water: Public
- Sewer: Public Sewer
- Cooling: Central Air, Electric
- Heating: Central
Public Schools
- Elementary: Stoner Creek Elementary
- Middle/Junior: West Wilson Middle School
- High: Mt. Juliet High School
Property Information
- Constr: Brick, Fiber Cement
- Roof: Asphalt
- Floors: Finished Wood, Tile
- Garage: 2 spaces / attached
- Parking Total: 2
- Basement: Slab
- Waterfront: No
- Living: 19x19
- Dining: 17x11 / Formal
- Kitchen: 24x12 / Eat- in Kitchen
- Bed 1: 17x16
- Bed 2: 13x12
- Bed 3: 15x12 / Walk- In Closet( s)
- Bed 4: 14x13 / Walk- In Closet( s)
- Bonus: 22x18 / Second Floor
- Patio: Covered Patio, Patio
- Taxes: $3,271
- Features: Garage Door Opener
Appliances/Misc.
- Fireplaces: 1
- Drapes: Remain
Features
- Air Filter
- Ceiling Fan(s)
- Entry Foyer
- Extra Closets
- Storage
- Primary Bedroom Main Floor
Directions
I-40 East towards Mt. Juliet, take Exit 229B / Golden Bear Gateway N. In 4 miles, Left into Tuscan Gardens, Left on Lorenzo Dr, Left on Pisano, Right on Giardino. Home will be on right.
Listing Agency
- Benchmark Realty, LLC
- Agent: Sarah Upton
Copyright 2024 RealTracs Solutions. All rights reserved.



