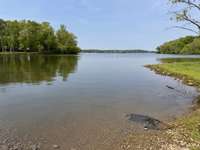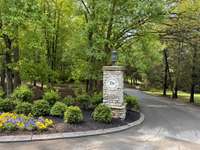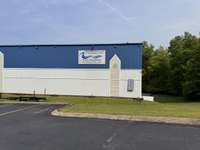- Area 5,376 sq ft
- Bedrooms 3
- Bathrooms 5
Description
Custom built home with minimum steps through the back. Setting on a great treed 5 plus acres lot, feels secluded but you are very close to Providence and all the shopping you want. New costco almost ready to open less that 4 miiles away. All brick construction with low maintenance trim, leaf guards, trex decking and vinyl fencing. Large finished detached studio, heated and cooled and includes a 4th garage stall, the house intercom extends to the studio. Large walk out finished basement that includes a large flex room in the square footage, a full bath and a full kitchen. Lots of storage in the basement. You will love the Chef' s kitchen designed by the owners plus a large walk in pantry, ( 9' X 5' ) and large Breakfast nook that also includes a built in office area at the end. The master bedroom is large and has a wonderful bathroom with a large tiled walk in shower. Home has a Geo thermal system to assist you in saving money on your heating and cooling bills.
Details
- MLS#: 2644065
- County: Wilson County, TN
- Subd: Mount Juliet
- Style: Traditional
- Stories: 2.00
- Full Baths: 5
- Half Baths: 1
- Bedrooms: 3
- Built: 2005 / EXIST
- Lot Size: 5.010 ac
Utilities
- Water: Public
- Sewer: Septic Tank
- Cooling: Geothermal
- Heating: Geothermal
Public Schools
- Elementary: West Elementary
- Middle/Junior: West Wilson Middle School
- High: Mt. Juliet High School
Property Information
- Constr: Brick
- Roof: Shingle
- Floors: Finished Wood, Tile
- Garage: 4 spaces / attached
- Parking Total: 4
- Basement: Finished
- Fence: Full
- Waterfront: No
- View: Bluff
- Living: 13x13 / Formal
- Dining: 13x13 / Formal
- Kitchen: 18x17 / Pantry
- Bed 1: 20x17 / Suite
- Bed 2: 14x12 / Bath
- Bed 3: 14x12 / Bath
- Den: 20x16
- Bonus: 63x32 / Basement Level
- Patio: Covered Porch, Screened Patio
- Taxes: $3,206
- Features: Garage Door Opener, Storage
Appliances/Misc.
- Fireplaces: 1
- Drapes: Remain
Features
- Dishwasher
- Ice Maker
- Microwave
- Refrigerator
- Ceiling Fan(s)
- Entry Foyer
- Pantry
- Storage
- Walk-In Closet(s)
- Primary Bedroom Main Floor
- Storm Doors
Directions
From Nashville take 40 East past the Airport, past the Providence exits, Left on Golden Bear Gateway that turns into Bender Ferry road , Left on Liberty Chapel road to house on your right. ( Easier way than taking Mount Juliet road).
Listing Agency
- PARKS
- Agent: John L. Chambers
Copyright 2024 RealTracs Solutions. All rights reserved.



























































