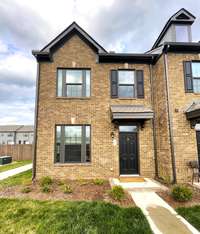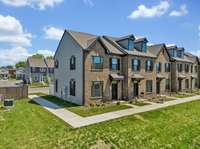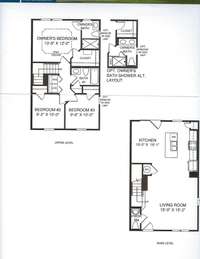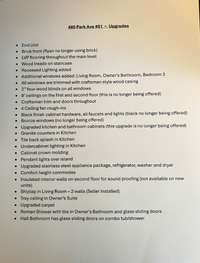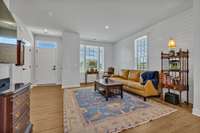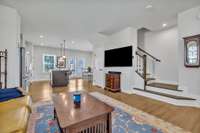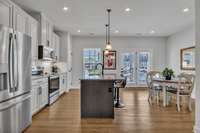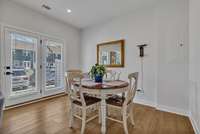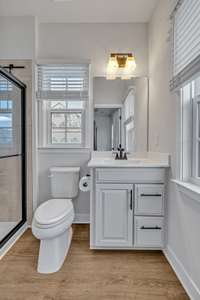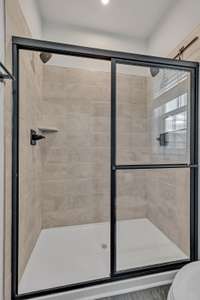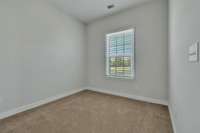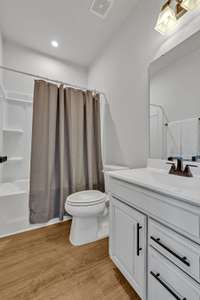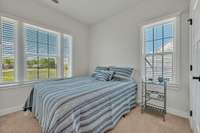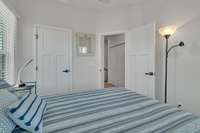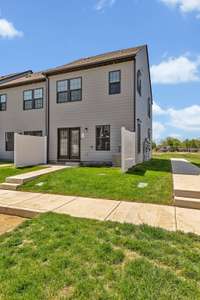- Area 1,280 sq ft
- Bedrooms 3
- Bathrooms 2
Description
The Beethoven ~ 3 bedroom, 2. 5 bath end unit brick front townhome only 7 months old located just 5 minutes from the Lebanon Town Square. Better than building new this unit is loaded with upgrades: 9' ceilings up & down, LVP thruout main level, wood treads on staircase, shiplap in Living Room, casing around all windows, upgraded cabinets, island, granite counters, tile backsplash, blinds, ss appliances and so much more ( See document section for complete list of upgrades) . Spacious open floor plan, end unit with additional windows for natural light and dual Smart Ecobee Thermostats.
Details
- MLS#: 2644668
- County: Wilson County, TN
- Subd: Village Square
- Style: Cottage
- Stories: 2.00
- Full Baths: 2
- Half Baths: 1
- Bedrooms: 3
- Built: 2023 / EXIST
Utilities
- Water: Public
- Sewer: Public Sewer
- Cooling: Central Air, Electric
- Heating: Central, Electric
Public Schools
- Elementary: Castle Heights Elementary
- Middle/Junior: Winfree Bryant Middle School
- High: Lebanon High School
Property Information
- Constr: Fiber Cement, Brick
- Roof: Shingle
- Floors: Carpet, Vinyl
- Garage: No
- Parking Total: 2
- Basement: Slab
- Waterfront: No
- Living: 16x15
- Dining: 12x6
- Kitchen: 14x13
- Bed 1: 13x12 / Suite
- Bed 2: 10x9
- Bed 3: 10x10
- Patio: Patio, Porch
- Taxes: $1,228
- Amenities: Underground Utilities
Appliances/Misc.
- Fireplaces: No
- Drapes: Remain
Features
- Dishwasher
- Disposal
- Dryer
- Microwave
- Refrigerator
- Washer
- Entry Foyer
- Pantry
- Smart Thermostat
- Walk-In Closet(s)
- Kitchen Island
- Smoke Detector(s)
Directions
From I-40 E take exit 239B onto 70 West toward Lebanon. Turn Left on Park Ave and continue straight until you get Village Square. Turn Left into subdivision and continue straight ahead to Unit 51.
Listing Agency
- Benchmark Realty, LLC
- Agent: Rose M. Kozlik
- CoListing Office: Premier Properties Group, LLC
- CoListing Agent: Donna Dencker
Copyright 2024 RealTracs Solutions. All rights reserved.

