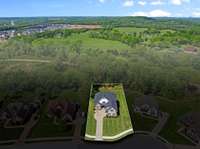- Area 3,234 sq ft
- Bedrooms 4
- Bathrooms 3
Description
* KICK OUT CLAUSE* Continue to show! Beautifully designed home with an open floor plan on a cul- de- sac in Lebanon. Featuring double ovens, a gas range, granite countertops, tile backsplash, and an abundance of custom cabinetry—with hardwood floors that extend into the great room. Relax in the two story great room with a gas fireplace and beautiful views of the backyard. The main floor primary suite includes an extra large walk- in closet that connects to the laundry room and a bathroom with double vanities, a tiled shower, and a separate tub. On the second floor, you will find two more bedrooms with large closets, another full bathroom, and a spacious bonus room that' s ideal for a playroom or office. Enjoy backyard views and entertain guests from the large covered deck. Right off of Lebanon Rd, this home is easily accessible from Lebanon, Hwy 109, I- 40, and Mt. Juliet, making any commute an easy one! A quick 30 minute drive to BNA and 15 minutes to the historic Lebanon town square
Details
- MLS#: 2645873
- County: Wilson County, TN
- Subd: Forest Of Lebanon Phase 4
- Style: Contemporary
- Stories: 2.00
- Full Baths: 3
- Bedrooms: 4
- Built: 2021 / EXIST
- Lot Size: 0.480 ac
Utilities
- Water: Public
- Sewer: Public Sewer
- Cooling: Central Air, Electric
- Heating: Central, Natural Gas
Public Schools
- Elementary: Coles Ferry Elementary
- Middle/Junior: Walter J. Baird Middle School
- High: Lebanon High School
Property Information
- Constr: Brick
- Floors: Carpet, Finished Wood, Tile
- Garage: 2 spaces / detached
- Parking Total: 2
- Basement: Crawl Space
- Waterfront: No
- Living: 16x15 / Great Room
- Kitchen: 23x13
- Bed 1: 18x13 / Extra Large Closet
- Bed 2: 13x12
- Bed 3: 14x14
- Bed 4: 19x13
- Bonus: 25x15 / Over Garage
- Patio: Covered Deck, Covered Porch
- Taxes: $3,334
- Features: Garage Door Opener
Appliances/Misc.
- Fireplaces: 1
- Drapes: Remain
Features
- Dishwasher
- Microwave
- Refrigerator
- Ceiling Fan(s)
- Entry Foyer
- Extra Closets
- High Ceilings
- Walk-In Closet(s)
- Primary Bedroom Main Floor
- High Speed Internet
Directions
From I-40 E: Take exit 232 B to merge onto State Rte 109 N/Hwy 109 N N toward Gallatin. Turn right onto Martha-Leeville Rd. Turn right onto Powell Grove Rd. Turn right onto US-70 E. Turn left onto Tirzah St. Turn left onto Amana Dr. Home is on the left!
Listing Agency
- Sallis Realty Group
- Agent: Kenny Sallis
- CoListing Office: Sallis Realty Group
- CoListing Agent: Kellie Sallis
Copyright 2024 RealTracs Solutions. All rights reserved.





































