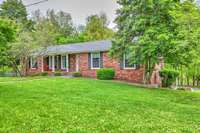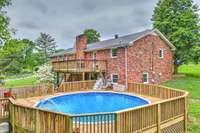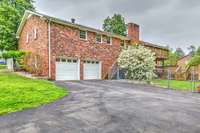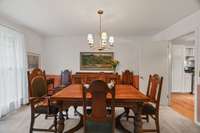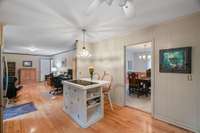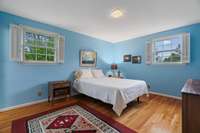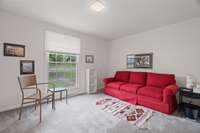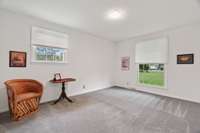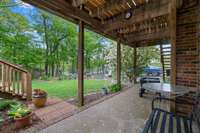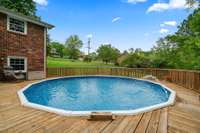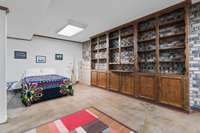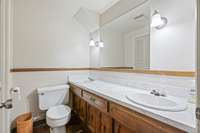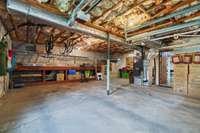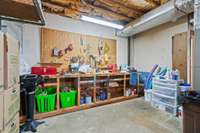- Area 2,582 sq ft
- Bedrooms 3
- Bathrooms 2
Description
Don' t miss this beautiful, exceptionally well maintained home in the heart of Mt. Juliet!! ! Close to the interstate, Providence shopping area, grocery stores, parks, churches, library, restaurants and the airport! 3 BR' s, 2 baths on main level and HUGE rec room with 1/ 2 bath in finished basement. Pool table remains! ! Step outside and enjoy the large deck and above ground pool ready for summer fun! Large backyard, partially fenced. Great place to start making memories with your family. No HOA! Very spacious 2 car garage plus workshop area.
Details
- MLS#: 2645287
- County: Wilson County, TN
- Subd: Denney Hills
- Stories: 2.00
- Full Baths: 2
- Half Baths: 1
- Bedrooms: 3
- Built: 1973 / EXIST
- Lot Size: 0.720 ac
Utilities
- Water: Public
- Sewer: Public Sewer
- Cooling: Central Air, Electric
- Heating: Central, Electric
Public Schools
- Elementary: Elzie D Patton Elementary School
- Middle/Junior: Mt. Juliet Middle School
- High: Green Hill High School
Property Information
- Constr: Brick
- Floors: Carpet, Finished Wood
- Garage: 2 spaces / attached
- Parking Total: 2
- Basement: Finished
- Fence: Partial
- Waterfront: No
- Living: 17x11
- Dining: 14x10 / Combination
- Kitchen: 14x12
- Bed 1: 14x12
- Bed 2: 12x10
- Bed 3: 14x10
- Den: 21x12
- Bonus: 39x26 / Basement Level
- Taxes: $1,544
Appliances/Misc.
- Fireplaces: No
- Drapes: Remain
- Pool: Above Ground
Features
- Dishwasher
- Refrigerator
Directions
i-40 East, exit 226B N Mt.Juliet Rd, Left on Due West, home on corner of Due West and Denney
Listing Agency
- Crye-Leike, Inc., REALTORS
- Agent: Kim Rios
Information is Believed To Be Accurate But Not Guaranteed
Copyright 2024 RealTracs Solutions. All rights reserved.
Copyright 2024 RealTracs Solutions. All rights reserved.

