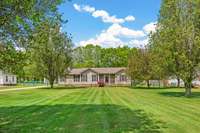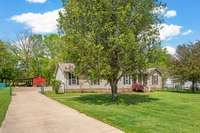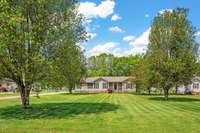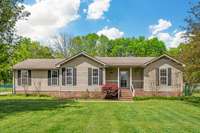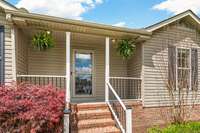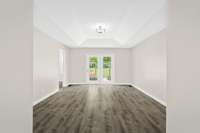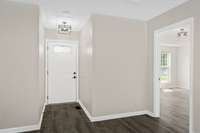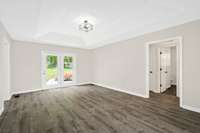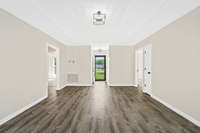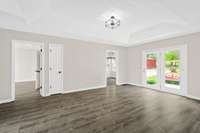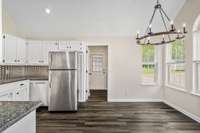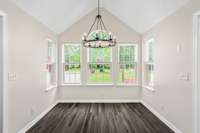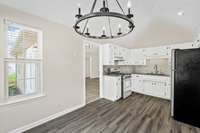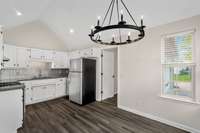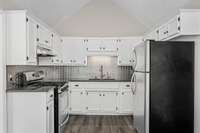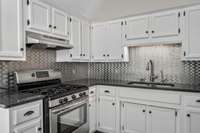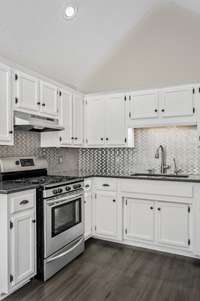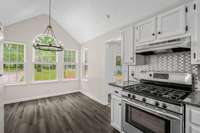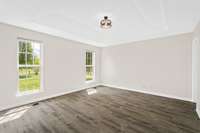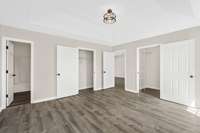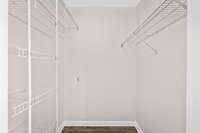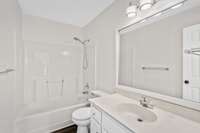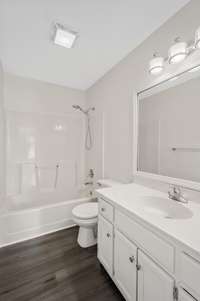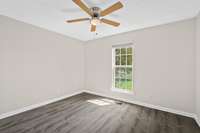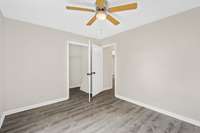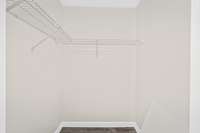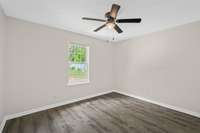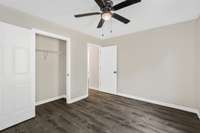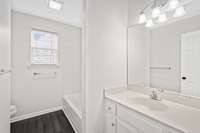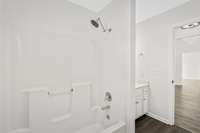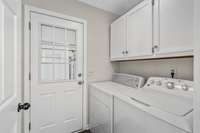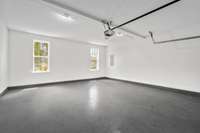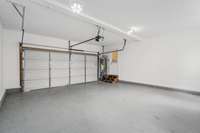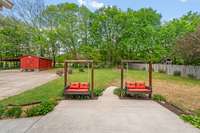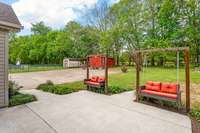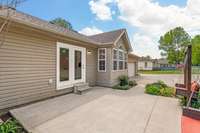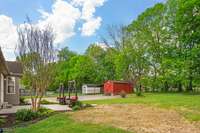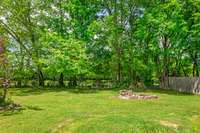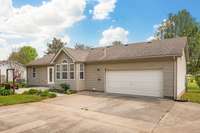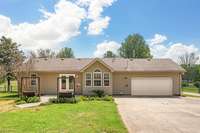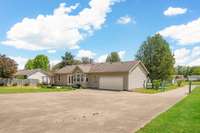- Area 1,252 sq ft
- Bedrooms 3
- Bathrooms 2
Description
Nestled amidst serene countryside landscapes, this cozy home offers a peaceful retreat from the urban hustle. Interior comforts include an open floor plan, vaulted ceilings, walk- in closets, stainless appliances, and granite countertops. Gas water heater NEW in 2023. Step outside into the sprawling yard and enjoy a ground- level patio, offering the perfect spot for outdoor dining or simply relaxing & listening to nature' s sounds around you. Two built- in swings remain for your enjoyment! Parking & storage abound with a massive concrete driveway & turnaround, a 2- car attached garage, and a detached shed & carport ( both powered with electricity) for your boat or projects. You don’t have to sacrifice convenience for quiet, country living. Surrounded by farms in every direction, Eatherly Estates is less than 45 minutes to Downtown Nashville ( or drive 12 mins to the train station and enjoy an effortless commute to work on the WeGo Music City Star) . Just 11 mins to the charming Lebanon Square!
Details
- MLS#: 2646712
- County: Wilson County, TN
- Subd: Eatherly Estates Amended
- Style: Ranch
- Stories: 1.00
- Full Baths: 2
- Bedrooms: 3
- Built: 1996 / EXIST
- Lot Size: 0.700 ac
Utilities
- Water: Private
- Sewer: Septic Tank
- Cooling: Central Air, Electric
- Heating: Central, Natural Gas
Public Schools
- Elementary: Tuckers Crossroads Elementary
- Middle/Junior: Tuckers Crossroads Elementary
- High: Watertown High School
Property Information
- Constr: Vinyl Siding
- Roof: Shingle
- Floors: Laminate
- Garage: 2 spaces / attached
- Parking Total: 3
- Basement: Crawl Space
- Fence: Back Yard
- Waterfront: No
- Living: 19x13 / Great Room
- Dining: Combination
- Kitchen: 16x9 / Eat- in Kitchen
- Bed 1: 15x13 / Full Bath
- Bed 2: 12x10 / Walk- In Closet( s)
- Bed 3: 12x10
- Patio: Covered Porch, Patio
- Taxes: $1,016
- Features: Storage
Appliances/Misc.
- Fireplaces: No
- Drapes: Remain
Features
- Ceiling Fan(s)
- Walk-In Closet(s)
- High Speed Internet
Directions
From Nashville, take I-40E to exit 239B and merge onto US-70 W toward Lebanon. Continue on US-70 W for 1.6 miles and merge right onto US-70N E. Turn left onto Old Rome Pk, left onto Patrick St, left onto Lucille St, and the home will be on the right.
Listing Agency
- Benchmark Realty, LLC
- Agent: Ron Rice
- CoListing Office: Benchmark Realty, LLC
- CoListing Agent: Stephanie Miller
Copyright 2024 RealTracs Solutions. All rights reserved.

