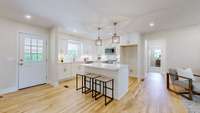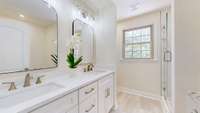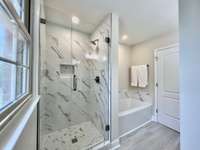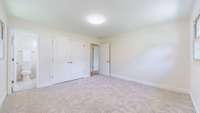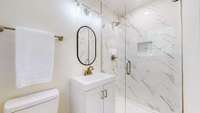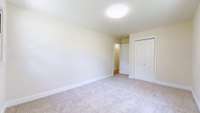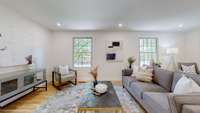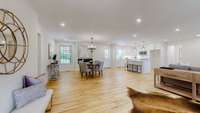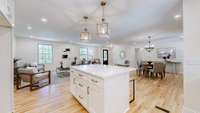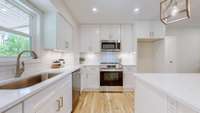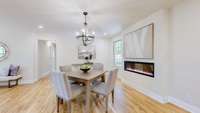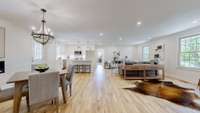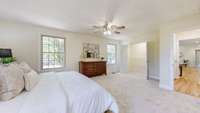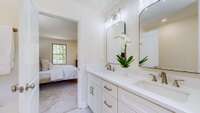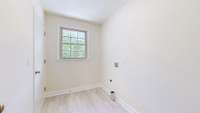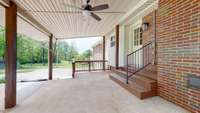- Area 2,200 sq ft
- Bedrooms 3
- Bathrooms 3
Description
Beautiful, total remodel on acre lot and no HOA! This all brick home features an open floor plan with 3 bedrooms and 3 full baths, plus an office all on one level. High end features throughout including sand and finish hardwood floors, Quartz counter tops, under cabinet lighting, tile showers, frame less shower doors, plenty of closets and storage. Bedroom 2 also has a full bath with a shower. Covered patio with ceiling fan plus plenty of parking for lots of cars or toys, room for a pool or detached garage/ building. 23 x 23 garage w/ a new 16 ft door
Details
- MLS#: 2647124
- County: Wilson County, TN
- Subd: Smoke Rise
- Stories: 1.00
- Full Baths: 3
- Bedrooms: 3
- Built: 1974 / APROX
- Lot Size: 0.990 ac
Utilities
- Water: Public
- Sewer: Septic Tank
- Cooling: Central Air
- Heating: Heat Pump, Natural Gas
Public Schools
- Elementary: Mt. Juliet Elementary
- Middle/Junior: Mt. Juliet Middle School
- High: Green Hill High School
Property Information
- Constr: Brick
- Floors: Carpet, Finished Wood, Tile
- Garage: 2 spaces / attached
- Parking Total: 10
- Basement: Crawl Space
- Waterfront: No
- Living: 22x15 / Combination
- Dining: 17x11 / Combination
- Kitchen: 11x11
- Bed 1: 20x14 / Full Bath
- Bed 2: 14x10 / Bath
- Bed 3: 13x13
- Patio: Covered Patio, Porch
- Taxes: $1,302
- Features: Garage Door Opener
Appliances/Misc.
- Fireplaces: No
- Drapes: Remain
Features
- Dishwasher
- Disposal
- Microwave
- Primary Bedroom Main Floor
- Kitchen Island
Directions
Lebanon Rd E to right on Tanglewood, then left on Woodlawn, right on Wilson Drive to 505 on left
Listing Agency
- Crye-Leike, Inc., REALTORS
- Agent: Jimmy L Deatrick Jr.
Information is Believed To Be Accurate But Not Guaranteed
Copyright 2024 RealTracs Solutions. All rights reserved.
Copyright 2024 RealTracs Solutions. All rights reserved.



