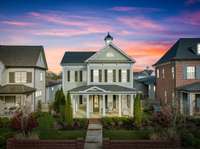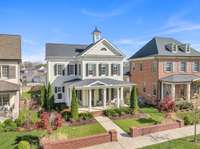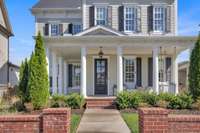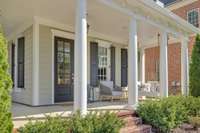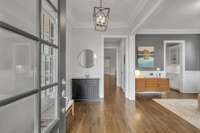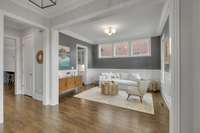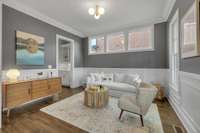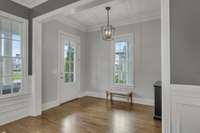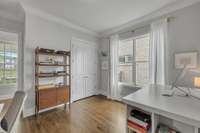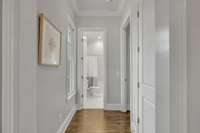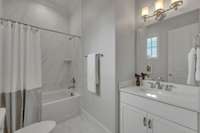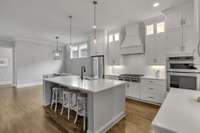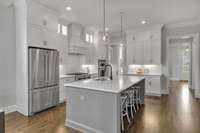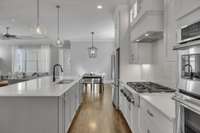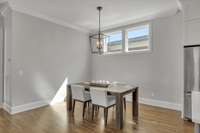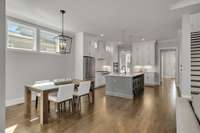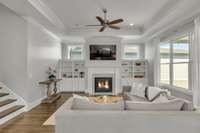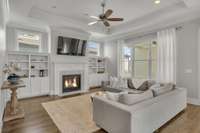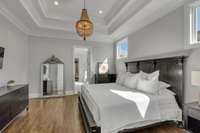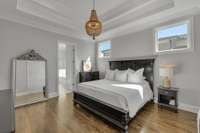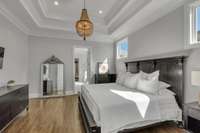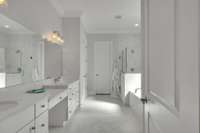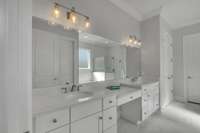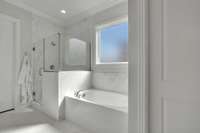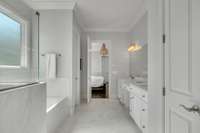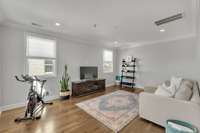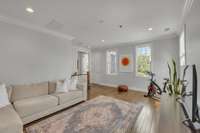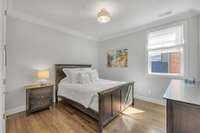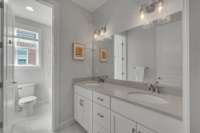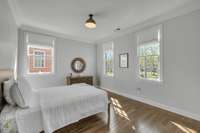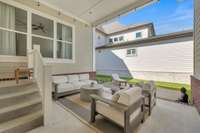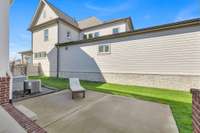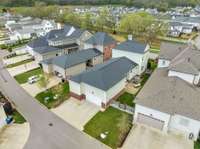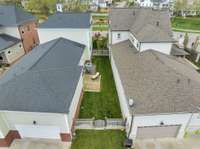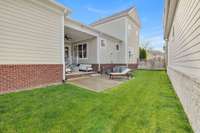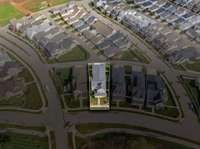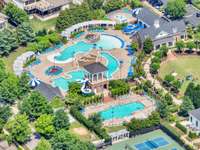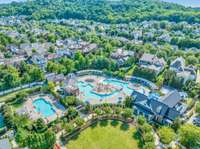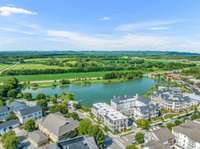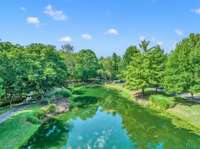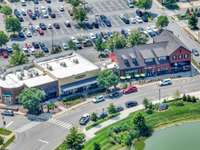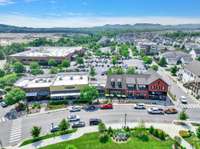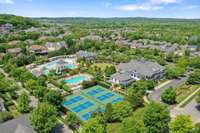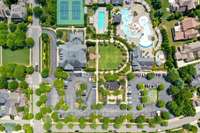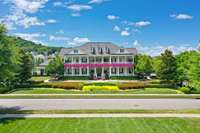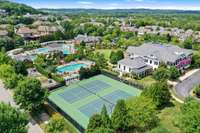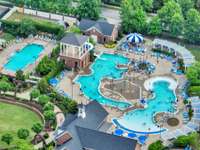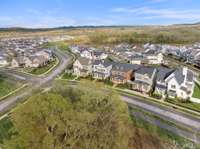- Area 3,048 sq ft
- Bedrooms 4
- Bathrooms 3
Description
* Absolute perfection and Porchfest ready! Over 40K in improvements! Wrap- a- round front porch welcomes you to this beautiful home on premium lot with privacy fence. Enjoy the views of the scenic greenway as you take it all in. Covered outdoor living and patio out back give you privacy and seclusion. THIS IS A TRUE WESTHAVEN BEAUTY!
Details
- MLS#: 2650068
- County: Williamson County, TN
- Subd: Westhaven Sec50
- Style: Traditional
- Stories: 2.00
- Full Baths: 3
- Bedrooms: 4
- Built: 2019 / EXIST
- Lot Size: 0.170 ac
Utilities
- Water: Public
- Sewer: Public Sewer
- Cooling: Central Air
- Heating: Central
Public Schools
- Elementary: Pearre Creek Elementary School
- Middle/Junior: Hillsboro Elementary/ Middle School
- High: Independence High School
Property Information
- Constr: Fiber Cement
- Roof: Shingle
- Floors: Finished Wood, Tile
- Garage: 2 spaces / detached
- Parking Total: 2
- Basement: Crawl Space
- Fence: Privacy
- Waterfront: No
- Living: 12x12 / Formal
- Dining: 16x13 / Combination
- Kitchen: 16x16 / Pantry
- Bed 1: 15x14 / Suite
- Bed 2: 14x14
- Bed 3: 12x12 / Walk- In Closet( s)
- Bed 4: 16x11 / Walk- In Closet( s)
- Den: 24x14 / Bookcases
- Bonus: 19x19 / Second Floor
- Patio: Covered Patio, Covered Porch, Patio
- Taxes: $4,176
- Amenities: Clubhouse, Fitness Center, Park, Playground, Pool, Tennis Court(s)
- Features: Garage Door Opener
Appliances/Misc.
- Fireplaces: 1
- Drapes: Remain
Features
- Dishwasher
- Disposal
- Microwave
- Ceiling Fan(s)
- Entry Foyer
- Pantry
- Walk-In Closet(s)
- Smoke Detector(s)
Directions
I65 South to Exit 68B (Cool Springs Blvd W) * R onto Mack Hatcher Pwky for 4.9 Miles*Turn right and .3 miles to Front St* L .2 mi to Oleander*700 ft. to L on Eliot*.6 mi to 1606 on L
Listing Agency
- Compass RE
- Agent: Rhonda Baskin, Realtor, ABR, CRS, CLHMS, SRES, ASP
Information is Believed To Be Accurate But Not Guaranteed
Copyright 2024 RealTracs Solutions. All rights reserved.
Copyright 2024 RealTracs Solutions. All rights reserved.

